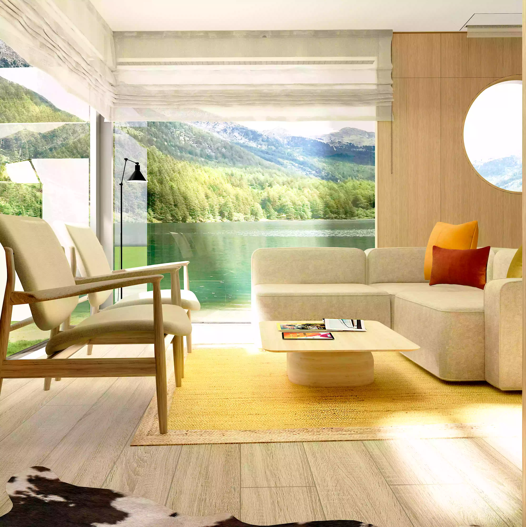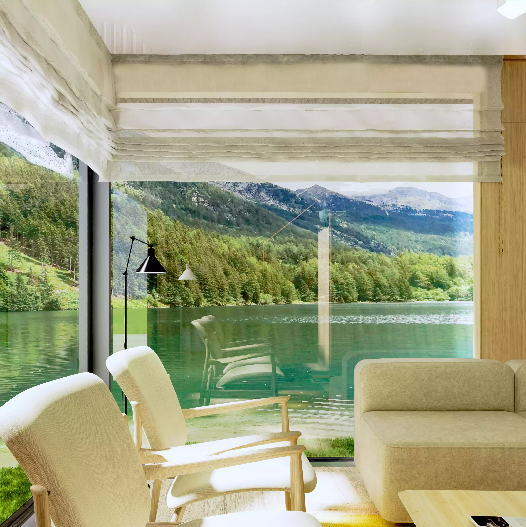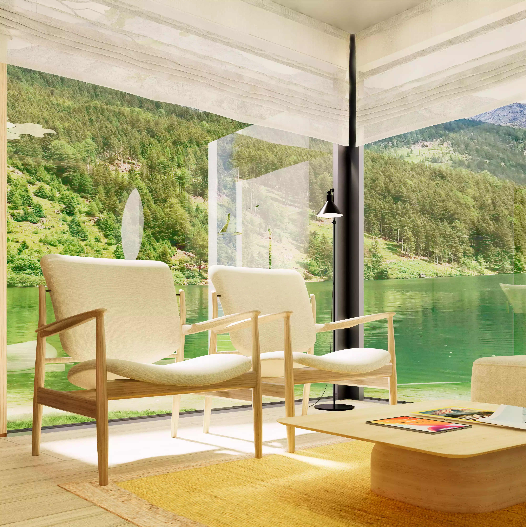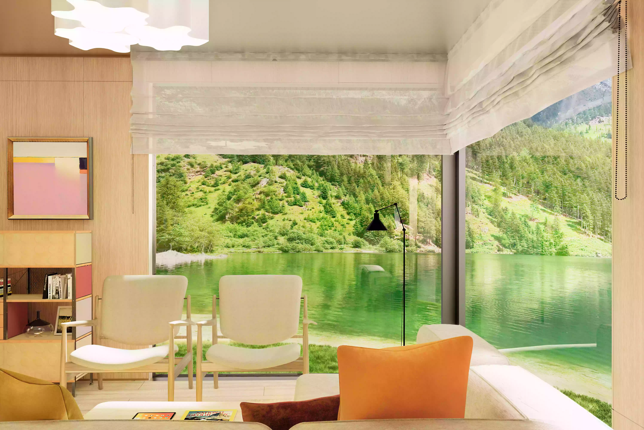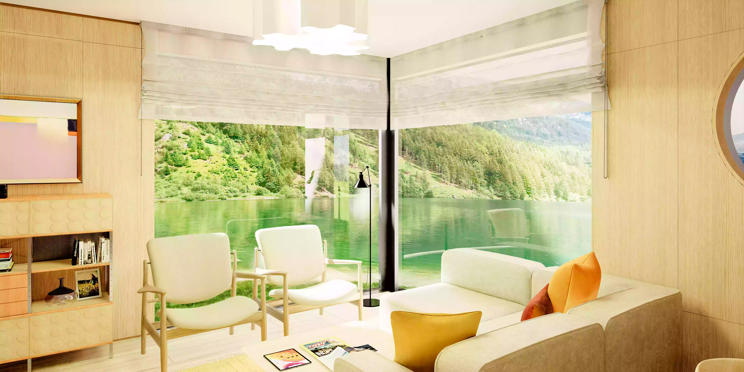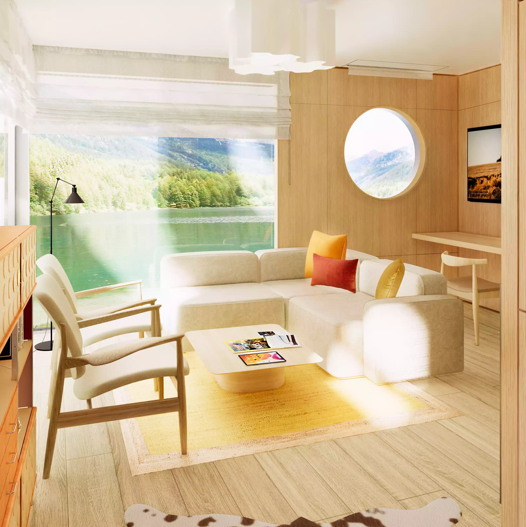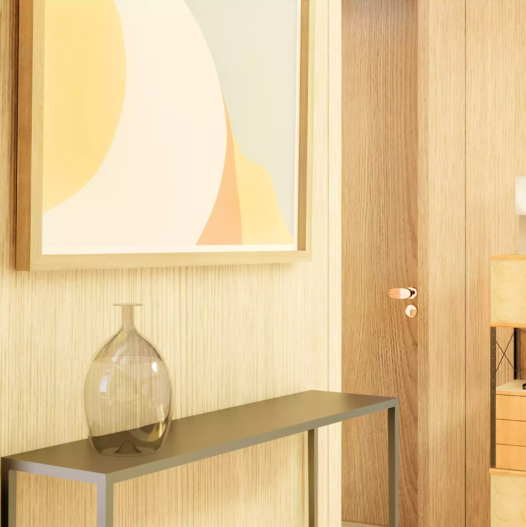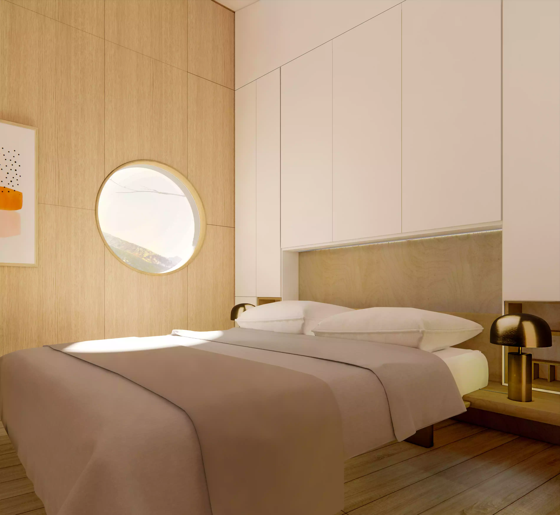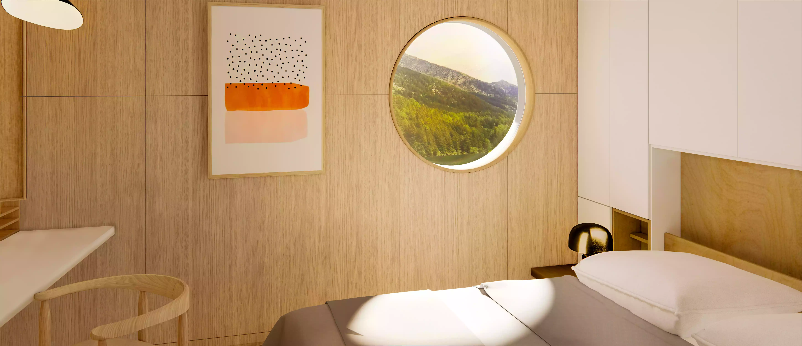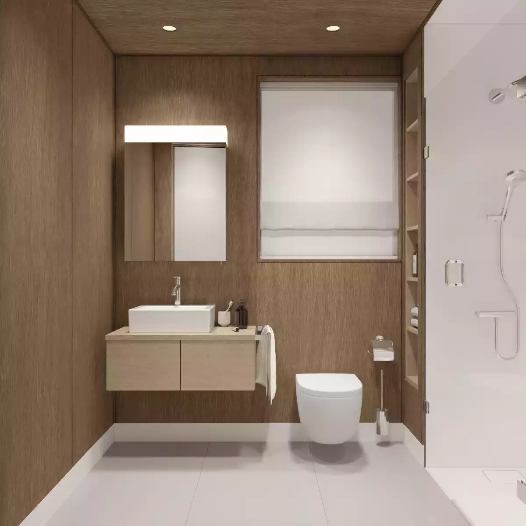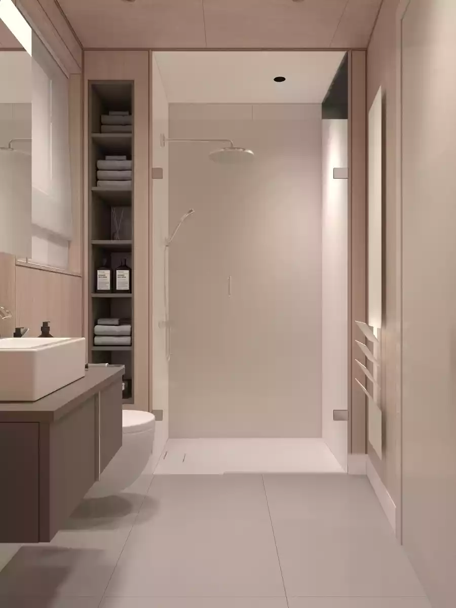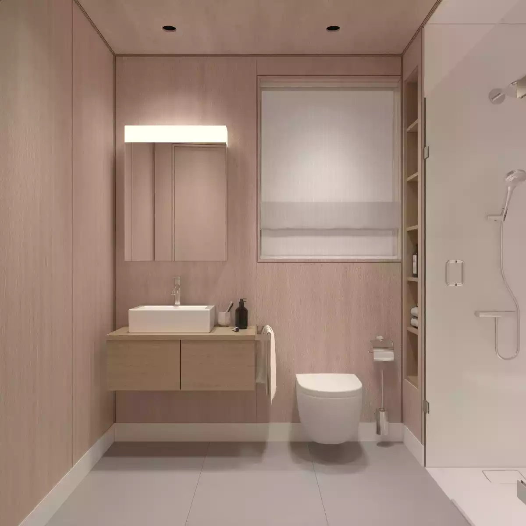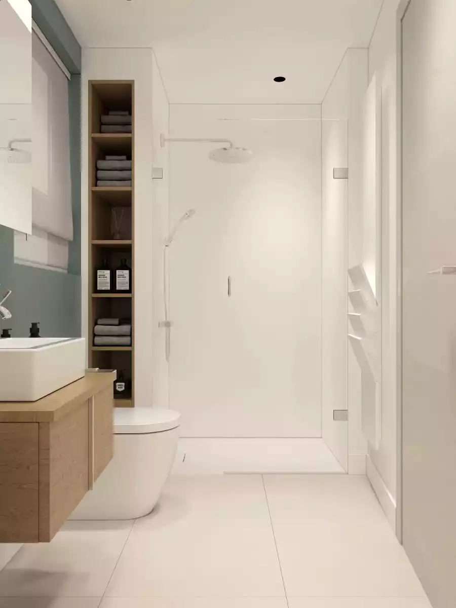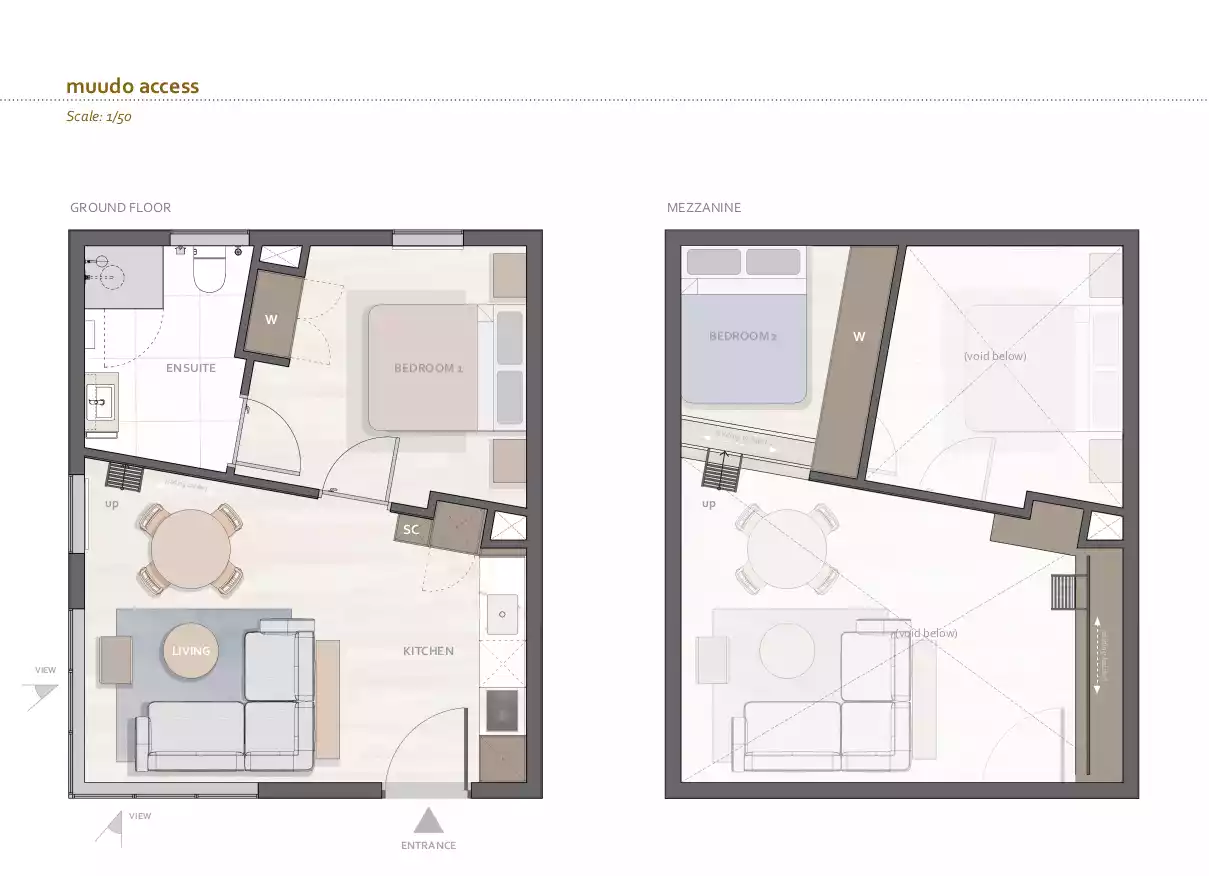Access is highly adaptable. The three standard layouts can be assembled in a variety of configurations. The dimensions of the interiors, made not only for functionality and diversity can easily be adapted to suit all accessibility requirements. Access gives size and space for a family to live comfortably and grow.
Access Plus One: Ground Floor: an open plan kitchen, living, dining area with a master bedroom and ensuite shower room Mezzanine: a spare bedroom
Access Open: Ground Floor: kitchen, living and dining area with a master bedroom and ensuite shower room in an open plan arrangement Mezzanine: a spare bedroom
Access Open Flexi: Ground Floor: an open plan kitchen, living and dining area with a master bedroom and a shower room that opens to the main space Mezzanine: a spare bedroom
Pricing
Price depend on the final layout. Every project is bespoke. Please enquire here for pricing and let us know your requirements and ideal size of usable area.
*Prices are ex-factory which is located in Europe, and exclude shipment, ground works and planning costs.
Options and Add-ons:
Options: carpet, plywood or wood plank floors
Optional add-ons
- Fireplace – one type
- External Terrace – two types
- Pergola – one type
- Interior wooden wall panelling
- Air Conditioning
IMPORTANT: All units come with high quality sanitary fittings, underfloor heating throughout, fitted kitchens and good quality appliances, all included in the price.


